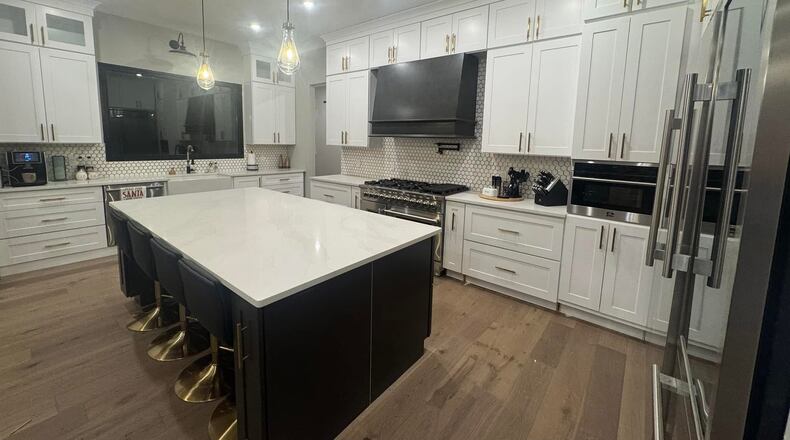One of the locations is the area’s first smart homes to integrate some of the latest technological advances. Organizers look for spaces that stand out and are excited about their 2025 lineup.
“We have five really nice homes, some that are upper-level, sleek and modern that people normally wouldn’t be able to get into,” said Theresa Hartley, one of the event organizers.
Featured homes include:
1936 Timberline Trail, Woods and Folker residence. One of the older homes on the tour, the new owners did major updates upon buying it by replacing outdated tile flooring, old cabinets and laminate countertops and adding new lighting and appliances. The most significant transformation was the removal of a wall that divided the kitchen from the rest of the space with a kitchen island, creating a more open and functional layout.
2360 Signal Hill Road. The kitchen of this home built in 2022 combines modern style with practical design, featuring sleek black Noli cabinetry and a waterfall-edge island with quartz countertops and high-end appliances. Other highlights are a Thermador refrigerator, freezer and built-in wine cabinet, a dedicated coffee station and hidden pantry.
374 Secretariat Drive, Witeby residence. This designer Craftsman-style ranch home was completed in 2022 and designed by the owners, Curt and Theresa Witeby, and Mike Jones. The kitchen and bathroom cabinets, bookshelves, display cabinets and fireplace were built by Amish craftsmen. Under each drawer is a handwritten quote by the Amish.
The kitchen includes a large center island, Cambria quartz countertops, marble back splash, cabinets with pull out drawers, farm sink and several newer appliances.
397 Secretariat Drive, Schutte residence. This expansive 3,900 square-foot modern farmhouse built in 2025 is one of the first smart homes in Ohio to have been meticulously designed and constructed to provide a comfortable and technologically advanced environment for entertaining family and guests. It was built to withstand both earthquakes and hurricanes, the home includes voice-activated fire and carbon monoxide detection systems, along with fully sound-proofed insulated walls.
The owners regard their kitchen as the heart of the home, with items visitors may find hard to imagine, from a six-foot-wide refrigerator to a 108-bottle wine cooler to a 10-foot farmhouse dining table.
2630 Kilkenny Court, D’Arrigo residence. History and modern updates blend seamlessly into this kitchen designed after a home in southern England, which along with the family room serves as the heart of the home. The kitchen boasts handcrafted cherry wood cabinets, paired with solid painted cherry doors and complemented by oversized baseboards, chair railings, and crown molding and the space opens into the dining area, along with a unique touch, a “prep kitchen.”
“People really like seeing the designs and getting ideas of what is brand new and what they can add to their homes,” said Hartley.
MORE DETAILS
Tickets cost $15 in advance and $20 at any of the tour stops on the day of the tour. They can be purchased online or in-person at the SSO office, Schneider’s Florist, The Peanut Shoppe and It’s Your Party Bakery.
For tickets, more information on the homes and an interactive map with directions, go to www.springfieldsym.org/event-details/18th-annual-wasso-kitchens-tour.
WASSO also offers two other fundraisers, a garden tour on July 12 and holiday tour of homes in December.
About the Author
