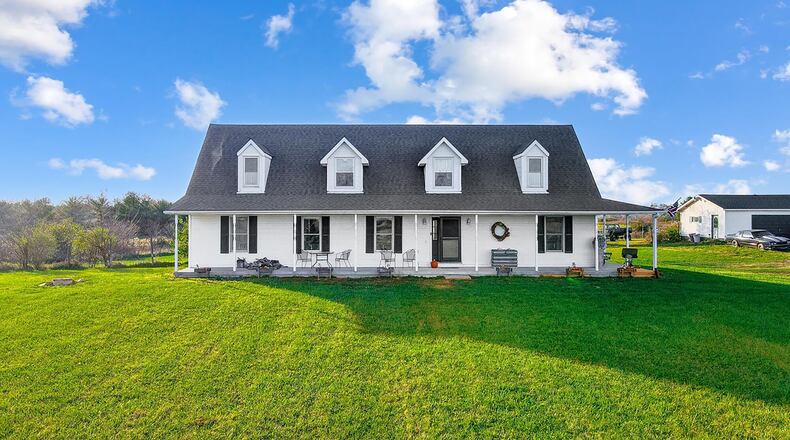Inside, the two-story entry has luxury vinyl tile flooring that extends throughout the first level. To the left of the entry is an open concept dining room and living room. The dining room has a ceiling fan, and the living room has a sliding glass door leading to the back yard and deck.
The kitchen has a ceiling fan, granite countertops and additional lighting on the ceiling. Stainless appliances include a French Door refrigerator, dishwasher, gas range with double oven and a stainless range hood. There is a stainless farmhouse sink and some open shelving. The breakfast bar has a granite top and built in beverage cooler and microwave. The kitchen also has an exterior door leading to the side of the home.
The primary bedroom suite is on the first level and has neutral carpeting and a ceiling fan. A sliding door closes off the ensuite bathroom, which has tile flooring, updated double vanity, freestanding bathtub and walk in shower with glass door. There is another first-floor bedroom with luxury vinyl tile flooring.
The first floor also has a laundry room with luxury vinyl tile flooring, and a full bath with wood flooring, an updated vanity and tub/shower combination.
Carpeted steps off the entryway lead to the second level and two additional bedrooms. Both bedrooms have carpeting and ceiling fans and one has dormer windows with window seat storage. There is a full unfinished basement accessed off the kitchen.
The rear of the home has a wood deck with railings. The flat, open lot has a stone firepit and partial fence. The two-car detached garage has extra space for storage.
MORE DETAILS
Price: $529,000
More info: Douglas Nave, Coldwell Banker Heritage; 937-471-0677, doug@navehometeam.com
About the Author





