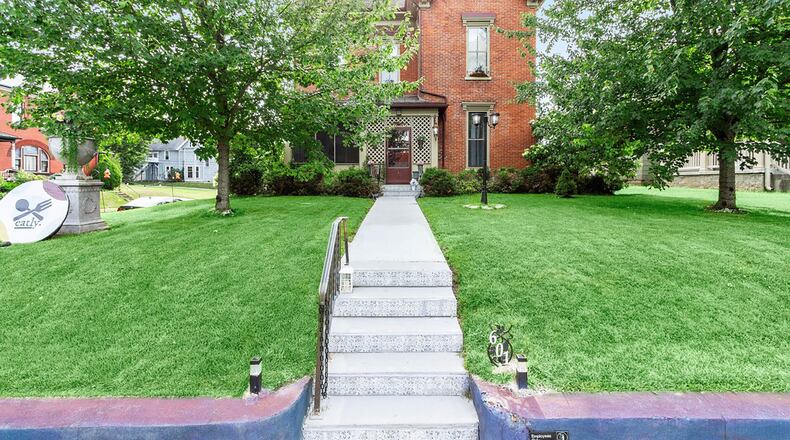The entry has hardwood flooring and tall ceilings. To the left is a sitting room with hardwood flooring and French doors. There is a decorative ceiling light and decorative fireplace and crown molding.
To the right of the entry is a living room with decorative chandelier, French doors and an arched entry and a decorative fireplace.
Open to this room is the formal dining room with decorative chandelier, crown and chair rail moldings and hardwood flooring.
The kitchen has newer vinyl tile flooring, decorative chandelier, updated cabinets with marble countertops and tile backsplash. Appliances include wall ovens, cooktop, dishwasher and trash compactor, microwave and refrigerator.
There is a pantry and triple stainless sink. There is also a first-floor laundry area off the kitchen.
At the end of the entryway towards the rear of the home is a bedroom and full bathroom. The bedroom has hardwood flooring and a ceiling fan.
The full bath has carpeting, a single vanity, decorative ceiling light and updated walk-in shower with glass doors. There is also an exterior door at the rear of the entry leading to the backyard.
Wood stairs lead up to the second level which has hardwood flooring throughout the hallway. Upstairs are five bedrooms and a sitting room and two full bathrooms. The bedrooms have hardwood flooring (some covered with carpeting) and all but one have ceiling fans. The upper-level sitting/living room has carpeting and wood paneling on one wall with built in bookcases and a fireplace.
One full bathroom has tile halfway up and a tub/shower combination. The second bathroom has a walk-in shower with glass doors. One bedroom also has a small sitting room attached. There is a partially finished attic with storage space.
The property comes with an attached building (zoned CO-1) for commercial use on West College Avenue. This building has been updated as a restaurant and separate dining areas with an electric fireplace, a kitchen with dishwasher, a full bath with tile flooring, vanity and tub/shower combination, and enclosed and unenclosed outdoor seating areas. There is also a greenhouse and parking lot attached.
The partially finished basement has concrete flooring and updated HVAC, a sitting room, wet bar and two additional rooms as well as a full bathroom.
MORE DETAILS
Price: $479,900
More info: John Crain, Howard Hanna Real Estate Services; 937-205-8898, Johncrain@howardhanna.com
About the Author






